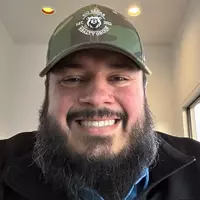$359,990
For more information regarding the value of a property, please contact us for a free consultation.
15461 BOBWHITE QUAIL San Antonio, TX 78253-6621
4 Beds
3 Baths
2,314 SqFt
Key Details
Property Type Single Family Home
Sub Type Single Residential
Listing Status Sold
Purchase Type For Sale
Square Footage 2,314 sqft
Price per Sqft $155
Subdivision Redbird Ranch
MLS Listing ID 1606264
Sold Date 06/20/22
Style Two Story
Bedrooms 4
Full Baths 2
Half Baths 1
Construction Status Pre-Owned
HOA Fees $45/qua
Year Built 2018
Annual Tax Amount $5,823
Tax Year 2021
Lot Size 5,401 Sqft
Property Sub-Type Single Residential
Property Description
This meticulously maintained single family home is situated in the highly desirable neighborhood of Redbird Ranch; Located within just minutes of Boldt elementary, and in close proximity to HWY 90, LAFB, 1604, NSA, shopping and restaurants, the easy commute this home offers is not one to overlook. Once inside this 4 bedroom, 2.5 bathroom home, you will quickly fall in love with its open spaces and tastefully done updates! A formal dining area sits just off of the main entrance and provides a warm welcome with its rich natural light. An updated entryway hall then leads you into a bright and open floor plan where the kitchen and main living area are seamlessly connected, enhanced by vaulted ceilings and luxury vinyl plank flooring, creating the perfect space to entertain or relax. The spacious kitchen boasts rich espresso cabinetry, ample counter & cabinet space, stainless steel appliances, an updated faucet, granite countertops, a corner pantry, and an elongated breakfast bar. Adjacent to the main living space is an updated half bath and the primary suite. Raised ceilings and decorative wall accents elevate the aesthetic of this generously sized primary suite, which also features a modernized ensuite bathroom complete with a farmhouse sliding door, dual sink vanity, glass enclosed shower, separate garden tub, and walk-in closet. Upstairs offers a large loft--which provides the flexibility for additional living space options such as a playroom, game room, home theatre, etc.-- three secondary bedrooms, and a second full bath. Step out back and envision yourself grilling on the covered patio, overlooking your sizeable backyard, enjoying time spent with your loved ones--it doesn't get much better than that, does it? Come see this beauty for yourself and schedule your showing today!
Location
State TX
County Bexar
Area 0104
Rooms
Master Bathroom Main Level 8X6 Tub/Shower Separate, Double Vanity
Master Bedroom Main Level 18X15 DownStairs, Walk-In Closet, Full Bath
Bedroom 2 2nd Level 13X11
Bedroom 3 2nd Level 12X12
Bedroom 4 2nd Level 13X11
Dining Room Main Level 11X10
Kitchen Main Level 13X11
Family Room Main Level 17X15
Interior
Heating Central
Cooling One Central
Flooring Carpeting, Ceramic Tile, Vinyl
Heat Source Natural Gas
Exterior
Parking Features Two Car Garage
Pool None
Amenities Available Pool, Clubhouse, Park/Playground, Jogging Trails, Bike Trails, BBQ/Grill, Basketball Court
Roof Type Composition
Private Pool N
Building
Foundation Slab
Water Water System
Construction Status Pre-Owned
Schools
Elementary Schools Herbert G. Boldt Ele
Middle Schools Bernal
High Schools Harlan Hs
School District Northside
Others
Acceptable Financing Conventional, FHA, VA, Cash, USDA
Listing Terms Conventional, FHA, VA, Cash, USDA
Read Less
Want to know what your home might be worth? Contact us for a FREE valuation!

Our team is ready to help you sell your home for the highest possible price ASAP





