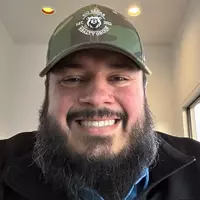$345,000
For more information regarding the value of a property, please contact us for a free consultation.
837 Hollimon Pkwy San Antonio, TX 78253
3 Beds
3 Baths
2,236 SqFt
Key Details
Property Type Single Family Home
Sub Type Single Residential
Listing Status Sold
Purchase Type For Sale
Square Footage 2,236 sqft
Price per Sqft $158
Subdivision Redbird Ranch
MLS Listing ID 1600636
Sold Date 06/23/22
Style Two Story,Traditional
Bedrooms 3
Full Baths 2
Half Baths 1
Construction Status Pre-Owned
HOA Fees $44/ann
Year Built 2020
Annual Tax Amount $5,762
Tax Year 2021
Lot Size 5,401 Sqft
Property Sub-Type Single Residential
Property Description
You can get your dream home NOW with an additional $40K in upgrades already completed. This immaculate 2020 home has been well kept and upgraded throughout and comes with ALL the APPLIANCES to include the REFRIGERATOR, WASHER and DRYER are optional. It is nestled in the HIGHLY DESIRABLE Redbird Ranch Subdivision. The ENTIRE inside of the home has been NEWLY professionally CUSTOM PAINTED. It has ceiling fans in every room. The main floor has no carpet. The amazing LARGE KITCHEN has been UPDATED and MASTERFULLY painted, new QUARTZ counter tops, ALL appliances are upgraded to STAINLESS with a DOUBLE OVEN gas stove, an upgraded SINK and FAUCET. MOVE IN READY! The Newly renovated MASTER BATH, features large Stand up GlASS DOOR SHOWER, CUSTOM built-in linen CABINETS and a custom MEDICINE/MIRROR cabinet combo installed over the beautiful DOUBLE vanity sinks. The BATHROOMS have LUXURY VINYL floors, updated FAUCETS & LIGHT FIXTURES installed. GARAGE has an EPOXY floor and is meticulously kept. BACKYARD, features a New large 8 X 12 SHED and a Mature TREE to provide shade for years to come. Lastly, has SOLAR Shades that covers most of the windows to help keep the energy bill down. NEIGHBORHOOD has 2 POOLS, multiple SPORT COURTS and miles of TRAILS to hike. Schedule your showing now before it is gone!
Location
State TX
County Bexar
Area 0104
Rooms
Master Bathroom 2nd Level 11X9 Shower Only, Double Vanity
Master Bedroom 2nd Level 13X17 Upstairs
Bedroom 2 2nd Level 10X12
Bedroom 3 2nd Level 10X12
Dining Room 9X9
Kitchen Main Level 16X15
Family Room 19X15
Interior
Heating Central
Cooling One Central
Flooring Carpeting, Ceramic Tile, Vinyl
Heat Source Natural Gas
Exterior
Parking Features Two Car Garage
Pool None
Amenities Available Pool, Tennis, Clubhouse, Park/Playground, Jogging Trails, Sports Court
Roof Type Composition
Private Pool N
Building
Foundation Slab
Water Water System
Construction Status Pre-Owned
Schools
Elementary Schools Herbert G. Boldt Ele
Middle Schools Bernal
High Schools Harlan Hs
School District Northside
Others
Acceptable Financing Conventional, FHA, VA, TX Vet, Cash
Listing Terms Conventional, FHA, VA, TX Vet, Cash
Read Less
Want to know what your home might be worth? Contact us for a FREE valuation!

Our team is ready to help you sell your home for the highest possible price ASAP





